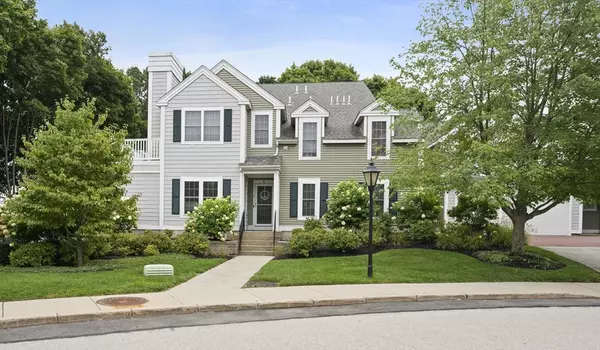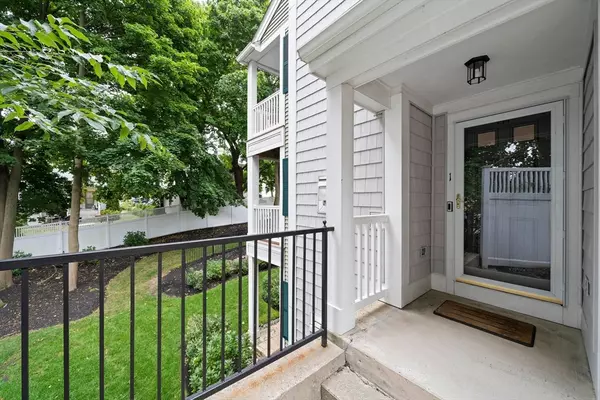For more information regarding the value of a property, please contact us for a free consultation.
1 Village #1 Quincy, MA 02169
Want to know what your home might be worth? Contact us for a FREE valuation!

Our team is ready to help you sell your home for the highest possible price ASAP
Key Details
Sold Price $510,000
Property Type Condo
Sub Type Condominium
Listing Status Sold
Purchase Type For Sale
Square Footage 1,163 sqft
Price per Sqft $438
MLS Listing ID 73287125
Sold Date 11/15/24
Bedrooms 2
Full Baths 2
HOA Fees $450/mo
Year Built 1998
Annual Tax Amount $4,886
Tax Year 2024
Property Description
Location! Situated in the first class, boutique complex at The Village at Crown Colony. This spacious END Unit in the coveted, rear corner overlooks lush landscaping and enjoys a private, covered (trex)deck that includes a storage closet! Enter the front door to a large living room with a gas fireplace for cozy fall/winter nights and easy access to your private deck. The open floor plan allows views of the fireplace while dining and a convenient pass through to the NEW kitchen. Recent updates include a SPECTACULAR high design kitchen (stainless and quartz anyone?) and Primary bath designed by Norfolk Kitchen & Bath that will have you drooling- just beautiful! A small hallway will bring you to a full guest bath with in unit laundry and 2nd bedroom (currently used as an office). The private, primary suite sits in the rear of the Unit and includes a large bedroom, walk in closet and a GORGEOUS spa-like full bath with walk in shower- must be seen! All this and amenities galore! Come see!!
Location
State MA
County Norfolk
Zoning INDB
Direction Please use GPS.1st bldg; 2nd parking lot on right - take walkway to rear of building to front door
Rooms
Basement N
Interior
Heating Forced Air, Natural Gas
Cooling Central Air
Flooring Tile, Carpet
Fireplaces Number 1
Appliance Range, Dishwasher, Microwave, Refrigerator, Washer, Dryer
Laundry In Unit, Washer Hookup
Exterior
Exterior Feature Deck - Composite, Covered Patio/Deck, Rain Gutters, Professional Landscaping
Community Features Public Transportation, Shopping, Walk/Jog Trails, Golf, Medical Facility, Highway Access, House of Worship, T-Station
Utilities Available for Gas Range, Washer Hookup
Roof Type Shingle
Total Parking Spaces 1
Garage No
Building
Story 1
Sewer Public Sewer
Water Public
Others
Pets Allowed Yes w/ Restrictions
Senior Community false
Acceptable Financing Contract
Listing Terms Contract
Read Less
Bought with Walkerson Bastia • Walkerson Bastia Real Estate



