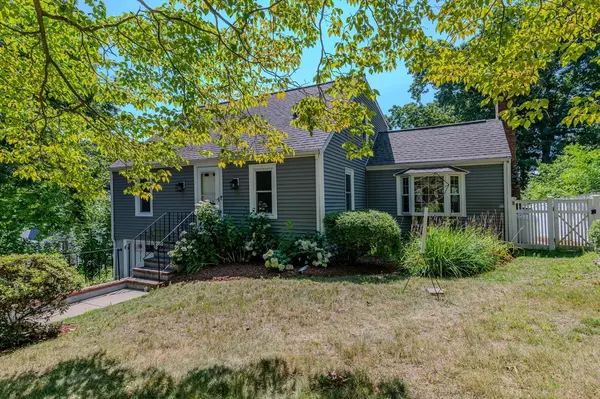For more information regarding the value of a property, please contact us for a free consultation.
106 Gilbert Road Weymouth, MA 02189
Want to know what your home might be worth? Contact us for a FREE valuation!

Our team is ready to help you sell your home for the highest possible price ASAP
Key Details
Sold Price $600,000
Property Type Single Family Home
Sub Type Single Family Residence
Listing Status Sold
Purchase Type For Sale
Square Footage 1,600 sqft
Price per Sqft $375
MLS Listing ID 73289741
Sold Date 11/21/24
Style Cape
Bedrooms 4
Full Baths 2
HOA Y/N false
Year Built 1955
Annual Tax Amount $5,878
Tax Year 2024
Lot Size 10,454 Sqft
Acres 0.24
Property Description
This wonderful full shed cape home is located in the heart of Weymouth Heights, situated on a quiet dead end street, yet near everything. There are four bedrooms, a full bath on each living level, a modern kitchen, separate dining area with a gas fireplace and a family room which opens to the large rear deck & pool area. The upstairs offers two bedrooms with skylights, a full bath and a separate foyer with cabinetry, useful space for an office or nice sitting area. An additional finished room is available in the walk out basement which also leads to the oversized garage. A great townhouse alternative for those who want their own private space and inground pool. Just a short distance to all that Weymouth has to offer. The Academy Ave. school, Chapman Middle school, Legion Field, shopping areas, public transportation, all major highways, hospitals and several popular restaurants.
Location
State MA
County Norfolk
Zoning Res
Direction Middle Street to Gilbert Road
Rooms
Family Room Flooring - Hardwood, French Doors
Basement Full, Partially Finished, Walk-Out Access
Primary Bedroom Level First
Dining Room Flooring - Stone/Ceramic Tile, Window(s) - Bay/Bow/Box
Kitchen Countertops - Stone/Granite/Solid
Interior
Interior Features Closet/Cabinets - Custom Built, Entrance Foyer, Central Vacuum
Heating Baseboard
Cooling Central Air
Flooring Hardwood, Wood Laminate
Fireplaces Number 1
Fireplaces Type Dining Room
Appliance Tankless Water Heater, Range, Dishwasher, Disposal, Washer, Dryer, Vacuum System
Laundry In Basement, Electric Dryer Hookup, Washer Hookup
Exterior
Exterior Feature Deck, Pool - Inground, Fenced Yard
Garage Spaces 1.0
Fence Fenced/Enclosed, Fenced
Pool In Ground
Community Features Public Transportation, Shopping, Park, Medical Facility, Public School, T-Station
Utilities Available for Electric Range, for Electric Dryer, Washer Hookup
Roof Type Shingle
Total Parking Spaces 3
Garage Yes
Private Pool true
Building
Lot Description Sloped
Foundation Concrete Perimeter
Sewer Public Sewer
Water Public
Schools
Elementary Schools Academy Avenue
Middle Schools Abigail Adams
Others
Senior Community false
Read Less
Bought with Malida Theodore • Keller Williams Elite
GET MORE INFORMATION




