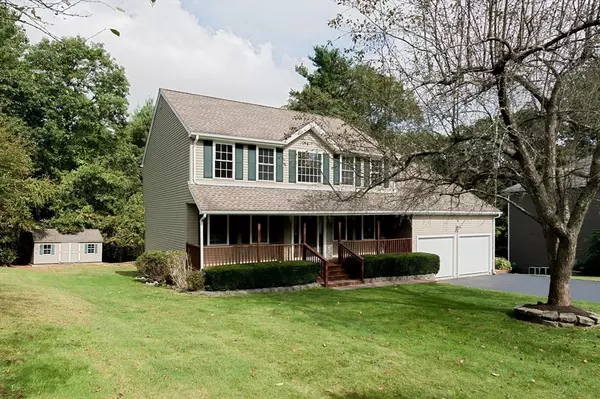For more information regarding the value of a property, please contact us for a free consultation.
26 Christopher Dr Grafton, MA 01519
Want to know what your home might be worth? Contact us for a FREE valuation!

Our team is ready to help you sell your home for the highest possible price ASAP
Key Details
Sold Price $749,921
Property Type Single Family Home
Sub Type Single Family Residence
Listing Status Sold
Purchase Type For Sale
Square Footage 2,300 sqft
Price per Sqft $326
MLS Listing ID 73299946
Sold Date 11/22/24
Style Colonial
Bedrooms 4
Full Baths 2
Half Baths 1
HOA Y/N false
Year Built 1997
Annual Tax Amount $8,655
Tax Year 2024
Lot Size 0.640 Acres
Acres 0.64
Property Description
WOW - Beautiful Colonial with farmers porch resides in sought after Grafton neighborhood. Tons of natural light. Attached 2 car garage with side entry. Large kitchen with tile floor, island, and sliding door to exterior deck, perfect for hosting family and friend gatherings. Spacious living room with vaulted ceiling and fireplace. First floor also features additional family room and dining room with gleaming hardwood floors. First floor half bath & added laundry room for convenience. Make your way upstairs to find 4 bedrooms, including full bath, main bedroom / bathroom. Large deck with storage underneath and outdoor shed. Recent updates include seal coated driveway, refinished hardwood floors, brand new carpeting, kitchen faucet and paint. Make an appointment now.
Location
State MA
County Worcester
Zoning R4
Direction 122 to Pleasant to Christopher.
Rooms
Family Room Flooring - Wall to Wall Carpet
Basement Full
Primary Bedroom Level Second
Dining Room Flooring - Hardwood
Kitchen Flooring - Stone/Ceramic Tile, Recessed Lighting, Slider
Interior
Heating Forced Air, Natural Gas
Cooling Central Air
Fireplaces Number 1
Fireplaces Type Living Room
Appliance Gas Water Heater
Laundry First Floor
Exterior
Exterior Feature Porch, Deck, Storage
Garage Spaces 2.0
Community Features Public Transportation, Shopping, Park, Walk/Jog Trails, Golf, Medical Facility, Laundromat, Bike Path, Conservation Area, Highway Access, House of Worship, Private School, Public School
Total Parking Spaces 4
Garage Yes
Building
Lot Description Level
Foundation Concrete Perimeter
Sewer Public Sewer
Water Public
Others
Senior Community false
Read Less
Bought with Joanna King • Tangney Properties



