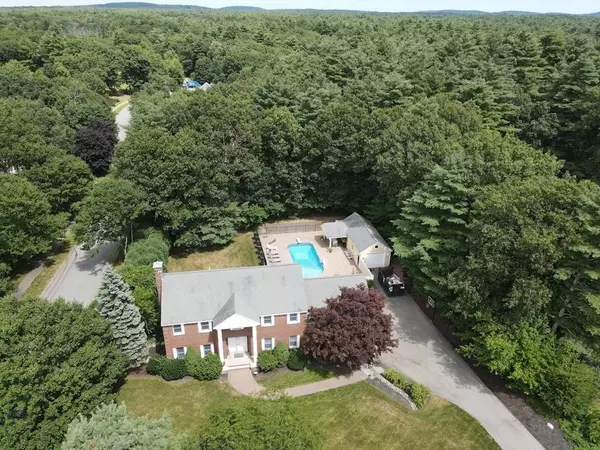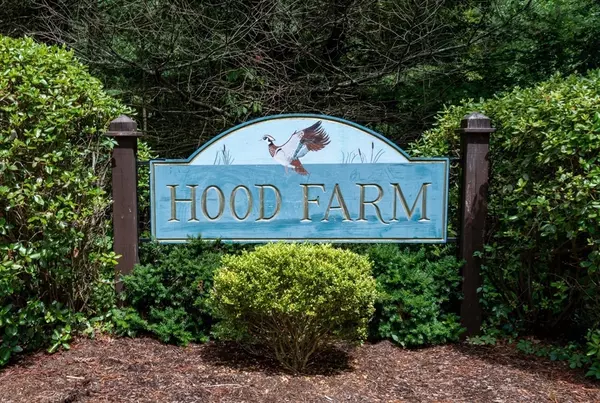For more information regarding the value of a property, please contact us for a free consultation.
11 Hood Farm Road Ipswich, MA 01938
Want to know what your home might be worth? Contact us for a FREE valuation!

Our team is ready to help you sell your home for the highest possible price ASAP
Key Details
Sold Price $1,235,000
Property Type Single Family Home
Sub Type Single Family Residence
Listing Status Sold
Purchase Type For Sale
Square Footage 4,020 sqft
Price per Sqft $307
MLS Listing ID 73276722
Sold Date 11/25/24
Style Colonial
Bedrooms 4
Full Baths 3
Half Baths 1
HOA Y/N false
Year Built 1996
Annual Tax Amount $10,629
Tax Year 2024
Lot Size 0.650 Acres
Acres 0.65
Property Description
Exceptionally well maintained quality custom Colonial in desirable Hood Farm neighborhood close to Routes 95, 97 & 1 for commuting. Beautiful spacious home w/ open concept living on main level designed for entertaining inside & out. Eat in kitchen opens to large sunken living room w/ fireplace & access to tiered decking. Front to back family room w/ cathedral ceilings & walls of windows offers a separate space for relaxing. Formal dining room off the kitchen, 1/2 bath & laundry complete the 1st floor.4 bdrms & 2 full baths upstairs in addition to plenty of closet space for staying organized. Lower level offers large rec room & full bath for easy access to backyard. Inground pool has pool house w/ canopied roofline & detached 9' garage for added storage. Nothing to do but unpack & enjoy everything that Ipswich & this property have to offer w/ Hood Pond just around the corner for kayaking, paddle boarding or fishing. Seller will entertain offers with buyer concessions.
Location
State MA
County Essex
Zoning RRA
Direction Linebrook Rd or Boxford Rd off Rt 97 to Hood Farm Road
Rooms
Family Room Cathedral Ceiling(s), Ceiling Fan(s), Flooring - Wall to Wall Carpet, Window(s) - Picture
Basement Full, Partially Finished, Walk-Out Access, Interior Entry
Primary Bedroom Level Second
Dining Room Flooring - Stone/Ceramic Tile, Open Floorplan, Recessed Lighting
Kitchen Flooring - Stone/Ceramic Tile, Window(s) - Picture, Dining Area, Kitchen Island, Wet Bar, Open Floorplan, Recessed Lighting
Interior
Interior Features Closet/Cabinets - Custom Built, Wet bar, Breakfast Bar / Nook, Open Floorplan, Recessed Lighting, Slider, Bathroom - Full, Bathroom - With Tub & Shower, Bonus Room, Bathroom, Central Vacuum, Sauna/Steam/Hot Tub, Wet Bar, Wired for Sound
Heating Baseboard, Radiant, Natural Gas
Cooling Central Air
Flooring Wood, Tile, Carpet, Flooring - Stone/Ceramic Tile
Fireplaces Number 1
Fireplaces Type Living Room
Appliance Water Heater
Laundry First Floor, Washer Hookup
Exterior
Exterior Feature Deck - Wood, Covered Patio/Deck, Pool - Inground Heated, Cabana, Hot Tub/Spa, Sprinkler System, Screens
Garage Spaces 3.0
Pool Pool - Inground Heated
Community Features Public Transportation, Shopping, Tennis Court(s), Park, Walk/Jog Trails, Stable(s), Golf, Laundromat, Bike Path, Conservation Area, Highway Access, House of Worship, Public School, T-Station
Utilities Available for Gas Range, for Electric Oven, Washer Hookup
Waterfront Description Beach Front,Lake/Pond,Beach Ownership(Public)
Roof Type Shingle
Total Parking Spaces 7
Garage Yes
Private Pool true
Building
Lot Description Corner Lot, Wooded
Foundation Concrete Perimeter
Sewer Private Sewer
Water Public
Architectural Style Colonial
Schools
Elementary Schools Doyon
Middle Schools Ipswich
High Schools Ipswich
Others
Senior Community false
Acceptable Financing Contract
Listing Terms Contract
Read Less
Bought with Tzortzis Lane Group • Coldwell Banker Realty - Ipswich



