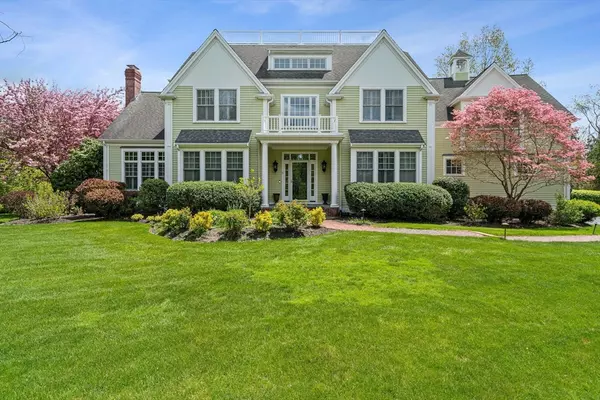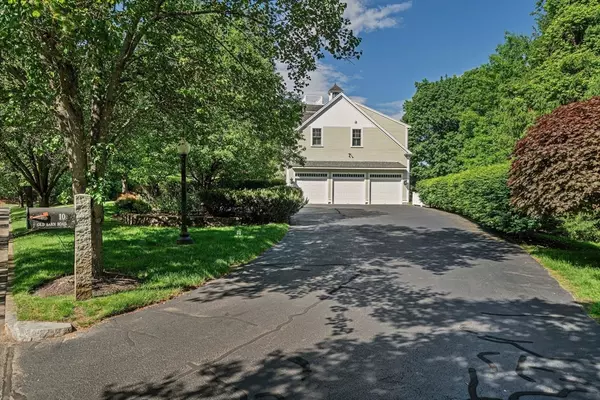For more information regarding the value of a property, please contact us for a free consultation.
10 Old Barn Rd Hanover, MA 02339
Want to know what your home might be worth? Contact us for a FREE valuation!

Our team is ready to help you sell your home for the highest possible price ASAP
Key Details
Sold Price $1,499,900
Property Type Single Family Home
Sub Type Single Family Residence
Listing Status Sold
Purchase Type For Sale
Square Footage 5,256 sqft
Price per Sqft $285
MLS Listing ID 73289021
Sold Date 12/06/24
Style Colonial
Bedrooms 5
Full Baths 5
Half Baths 1
HOA Fees $33/ann
HOA Y/N true
Year Built 2001
Annual Tax Amount $21,659
Tax Year 2024
Lot Size 1.160 Acres
Acres 1.16
Property Description
Right in the heart of one of Hanover's most beloved neighborhoods, this stunning Colonial features over 5000 sq ft of beautifully designed living space with impressive proportions and fabulous details. This home has everything on your wish list including the extras current new builds miss: lovely 2-story foyer, big family room with fireplace, large dining room, 1st floor home office, beautiful kitchen with ample eating area and a 3 car garage. Upstairs you'll find 4 bedrooms, including 2 en suites and a convenient laundry room. Spacious finished 3rd floor adds a 5th bedroom, full bath and walk-in closet, perfect for guests, au pair or in-law suite. Fabulous lower level with rec room, bar, playroom, sauna and full bath. Outside enjoy the beautiful gorgeous bluestone patio with new bistro lighting. Gorgeous grounds, classic architecture, plenty of space and just minutes from schools, Rt 3, shopping & dining…. this is quintessential Stone Meadow!
Location
State MA
County Plymouth
Zoning R
Direction Main Street to Stone Meadow to Old Barn
Rooms
Family Room Cathedral Ceiling(s), Flooring - Hardwood, Balcony / Deck, French Doors, Recessed Lighting
Basement Full, Finished, Walk-Out Access, Sump Pump
Primary Bedroom Level Second
Dining Room Flooring - Hardwood, Recessed Lighting, Wainscoting
Kitchen Flooring - Hardwood, Countertops - Stone/Granite/Solid, Kitchen Island, Cabinets - Upgraded, Recessed Lighting, Pot Filler Faucet
Interior
Interior Features Bathroom - Full, Steam / Sauna, Closet/Cabinets - Custom Built, Bathroom, Office, Media Room, Exercise Room, Central Vacuum, Sauna/Steam/Hot Tub, Walk-up Attic, Wired for Sound
Heating Baseboard, Oil
Cooling Central Air
Flooring Tile, Hardwood, Flooring - Stone/Ceramic Tile, Flooring - Hardwood
Fireplaces Number 1
Appliance Water Heater, Oven, Dishwasher, Microwave, Range, Refrigerator
Laundry Electric Dryer Hookup, Washer Hookup, Second Floor
Exterior
Exterior Feature Deck, Patio, Rain Gutters, Professional Landscaping, Sprinkler System, Decorative Lighting
Garage Spaces 3.0
Community Features Shopping, Tennis Court(s), Park, Walk/Jog Trails, Stable(s), Bike Path, Conservation Area, Highway Access, House of Worship, Public School, Sidewalks
Utilities Available for Gas Range, for Electric Oven, for Electric Dryer, Washer Hookup
View Y/N Yes
View Scenic View(s)
Roof Type Shingle
Total Parking Spaces 8
Garage Yes
Building
Lot Description Cul-De-Sac, Corner Lot, Wooded
Foundation Concrete Perimeter
Sewer Private Sewer
Water Public
Schools
Elementary Schools Cedar/Center
Middle Schools Hanover Middle
High Schools Hanover High
Others
Senior Community false
Read Less
Bought with Corie Nagle • Conway - Scituate
GET MORE INFORMATION




