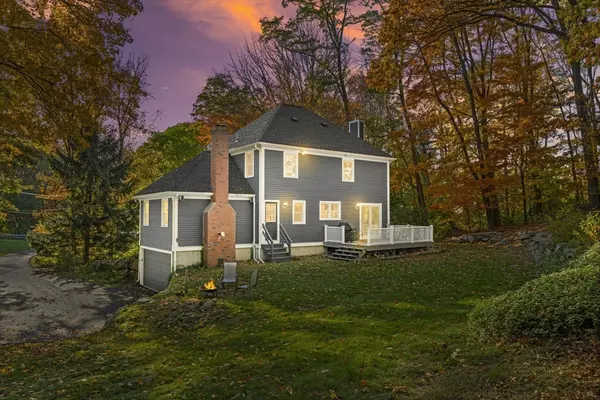For more information regarding the value of a property, please contact us for a free consultation.
21 Evans Place Amesbury, MA 01913
Want to know what your home might be worth? Contact us for a FREE valuation!

Our team is ready to help you sell your home for the highest possible price ASAP
Key Details
Sold Price $820,000
Property Type Single Family Home
Sub Type Single Family Residence
Listing Status Sold
Purchase Type For Sale
Square Footage 2,144 sqft
Price per Sqft $382
Subdivision Pointe Shore
MLS Listing ID 73313954
Sold Date 12/13/24
Style Colonial
Bedrooms 3
Full Baths 2
HOA Y/N false
Year Built 1994
Annual Tax Amount $10,921
Tax Year 2024
Lot Size 2.000 Acres
Acres 2.0
Property Description
Located in Amesbury's highly coveted Point Shore, this custom built, Wojcicki McPartland colonial, sits a stone's throw from the Merrimack River, Moseley Woods Park, Deer Island & Garrison Trail. Set back from the road, nestled on 2 acres of private land, this home exudes stately privacy, 2/10 mile to coastal NEWBURYPORT, close to downtown Amesbury and easy commuter access. The extra-large eat in kitchen is open to the living room, perfect for entertaining! Off the kitchen, the composite deck overlooks the private backyard. A custom window seat, built ins, hardwood flooring & custom molding proudly display the quality craftmanship throughout the home. There is a full bath on first floor. The fireplaced family room w/a Harman Pellet insert, could be a FIRST-FLOOR 4th bedroom. 2nd floor has 3 large bedrooms & an updated full bath. A large lower level & attic w/ potential for more living space, 2 car garage, newly painted ext & int, flooring, newer roof, AC, generator hook up, sec system.
Location
State MA
County Essex
Zoning R20
Direction Main St to Evans Place
Rooms
Family Room Wood / Coal / Pellet Stove, Flooring - Wall to Wall Carpet, Crown Molding
Basement Full, Interior Entry, Garage Access, Bulkhead, Radon Remediation System, Concrete
Primary Bedroom Level Second
Dining Room Flooring - Hardwood, Chair Rail, Wainscoting, Crown Molding
Kitchen Flooring - Stone/Ceramic Tile, Dining Area, Balcony / Deck, Exterior Access, Slider, Stainless Steel Appliances, Crown Molding
Interior
Interior Features Central Vacuum
Heating Baseboard, Oil, Pellet Stove
Cooling Central Air
Flooring Tile, Carpet, Hardwood
Fireplaces Number 1
Appliance Water Heater, Microwave, Washer, Dryer, ENERGY STAR Qualified Refrigerator, ENERGY STAR Qualified Dishwasher, Oven
Laundry Electric Dryer Hookup, Washer Hookup
Exterior
Exterior Feature Deck - Composite, Storage, Sprinkler System, Stone Wall
Garage Spaces 2.0
Community Features Public Transportation, Shopping, Park, Walk/Jog Trails, Golf, Medical Facility, Bike Path, Conservation Area, Highway Access, House of Worship, Marina, Private School, Public School
Utilities Available for Electric Oven, for Electric Dryer, Washer Hookup
Waterfront Description Beach Front,Stream,Lake/Pond,Ocean,Unknown To Beach,Beach Ownership(Public)
Roof Type Shingle
Total Parking Spaces 8
Garage Yes
Building
Lot Description Wooded, Cleared
Foundation Concrete Perimeter
Sewer Public Sewer
Water Public
Schools
Elementary Schools Jordan Shay
Middle Schools Amesbury Middle
High Schools Amesbury High
Others
Senior Community false
Read Less
Bought with Christopher Breen • RE/MAX Bentley's
GET MORE INFORMATION




