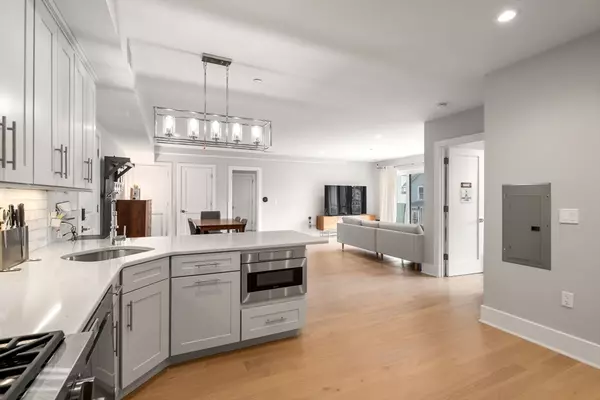For more information regarding the value of a property, please contact us for a free consultation.
11 Oak Grove Ter #202 Quincy, MA 02169
Want to know what your home might be worth? Contact us for a FREE valuation!

Our team is ready to help you sell your home for the highest possible price ASAP
Key Details
Sold Price $740,000
Property Type Condo
Sub Type Condominium
Listing Status Sold
Purchase Type For Sale
Square Footage 1,648 sqft
Price per Sqft $449
MLS Listing ID 73294656
Sold Date 12/13/24
Bedrooms 3
Full Baths 2
HOA Fees $376/mo
Year Built 2019
Annual Tax Amount $9,133
Tax Year 2024
Property Description
Welcome to Unit 202 at 11 Oak Grove Terrace, Quincy, MA, where modern comfort meets convenience. This beautifully designed 3-bedroom, 2-bathroom condo offers an open-concept living space filled with natural light, enhanced by hardwood floors and stylish finishes throughout. The kitchen features stainless steel appliances, quartz countertops, and ample cabinet space, perfect for cooking and entertaining. This unit includes the convenience of a private balcony, in-unit laundry, a reserved garage parking spot with EV charging station and an additional off-street space. Located just minutes from Quincy Adams Station, commuting to Boston or exploring the South Shore is a breeze! With easy access to public transportation and major highways, you'll enjoy seamless connectivity to all the area has to offer. Whether you're looking for a comfortable home or an easy-to-maintain urban retreat, Unit 202 is an excellent opportunity to experience the best of Quincy living.
Location
State MA
County Norfolk
Direction 93N, take exit 7, turn L on Washington St, turns into Independence Ave, turn L on Oak Grove
Rooms
Basement N
Primary Bedroom Level First
Dining Room Flooring - Hardwood, Balcony - Exterior
Kitchen Flooring - Hardwood, Dining Area, Countertops - Upgraded, Open Floorplan, Gas Stove
Interior
Heating Forced Air, Natural Gas
Cooling Central Air
Appliance Range, Dishwasher, Disposal, Microwave, Refrigerator, Washer, Dryer
Laundry First Floor, In Unit, Electric Dryer Hookup, Washer Hookup
Exterior
Exterior Feature Balcony
Garage Spaces 1.0
Community Features Public Transportation, Shopping, Park, Walk/Jog Trails, Golf, Medical Facility, Highway Access, Marina, Private School, T-Station
Utilities Available for Gas Range, for Gas Oven, for Electric Dryer, Washer Hookup
Total Parking Spaces 1
Garage Yes
Building
Story 1
Sewer Public Sewer
Water Public
Schools
High Schools Quincy High
Others
Pets Allowed Yes
Senior Community false
Read Less
Bought with Terri White • Lighthouse Realty Group, Inc.
GET MORE INFORMATION




