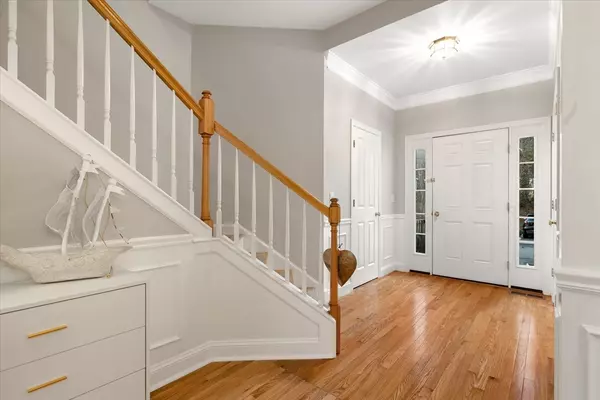For more information regarding the value of a property, please contact us for a free consultation.
8 Daffodil Ct #8 Grafton, MA 01560
Want to know what your home might be worth? Contact us for a FREE valuation!

Our team is ready to help you sell your home for the highest possible price ASAP
Key Details
Sold Price $555,000
Property Type Condo
Sub Type Condominium
Listing Status Sold
Purchase Type For Sale
Square Footage 2,170 sqft
Price per Sqft $255
MLS Listing ID 73311021
Sold Date 12/18/24
Bedrooms 3
Full Baths 2
Half Baths 1
HOA Fees $389/mo
Year Built 2006
Annual Tax Amount $6,168
Tax Year 2024
Lot Size 68.200 Acres
Acres 68.2
Property Description
Welcome to desirable Hilltop Farms built by industry leader Pulte Homes! This beautiful townhouse offers 3 beds and 2.5 baths with a 1 car attached garage~The two story foyer opens into the formal dining room and continue through the kitchen with updated quartz counters and breakfast area with a slider to the deck overlooking the tranquil and private backyard~ The living room has a lot of sun radiating through the large windows~The primary suite has an oversized closet, full bath with double vanity and jetted tub~Two additional good-sized bedrooms, laundry room and additional full bath complete the second floor~Lots of extra space in the finished walk out basement with office area, a media room perfect for entertaining and a playroom~Freshly painted throughout with upgrades that include kitchen quartz counters, wood floors in kitchen, hardwood floors on 2nd floor foyer~2016 new water heater~Great location, close to major routes and the commuter rail.
Location
State MA
County Worcester
Zoning OLI
Direction Rt 140 S to Williams or Rt 122 S to Milford Rd.
Rooms
Basement Y
Primary Bedroom Level Second
Dining Room Flooring - Hardwood, Open Floorplan, Crown Molding
Kitchen Countertops - Stone/Granite/Solid, Countertops - Upgraded, Open Floorplan, Recessed Lighting, Stainless Steel Appliances
Interior
Interior Features Closet, Recessed Lighting, Media Room, Office
Heating Forced Air, Heat Pump, Natural Gas
Cooling Central Air, Heat Pump
Flooring Tile, Vinyl, Carpet, Hardwood, Flooring - Wall to Wall Carpet
Appliance Range, Dishwasher, Disposal, Microwave, Refrigerator, Washer, Dryer
Laundry Flooring - Vinyl, Second Floor
Exterior
Exterior Feature Deck, Deck - Wood
Garage Spaces 1.0
Community Features Public Transportation, Shopping, Walk/Jog Trails, Bike Path, Conservation Area, House of Worship, Public School, T-Station, University
Roof Type Shingle
Total Parking Spaces 2
Garage Yes
Building
Story 2
Sewer Public Sewer
Water Public
Schools
Elementary Schools South Grafton
Middle Schools Grafton Middle
High Schools Grafton High
Others
Pets Allowed Yes w/ Restrictions
Senior Community false
Read Less
Bought with Kay Reed • KW Pinnacle MetroWest
GET MORE INFORMATION




