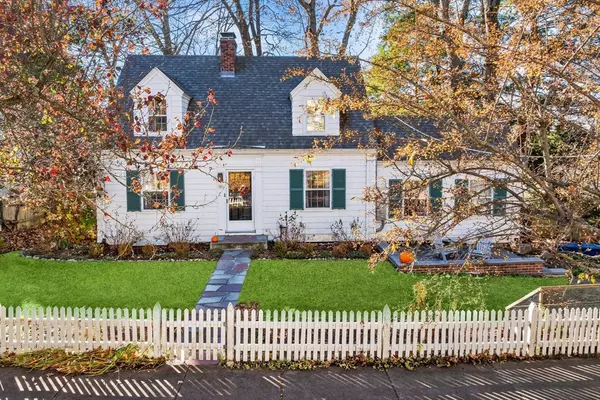For more information regarding the value of a property, please contact us for a free consultation.
21 Ridge Ave Newton, MA 02459
Want to know what your home might be worth? Contact us for a FREE valuation!

Our team is ready to help you sell your home for the highest possible price ASAP
Key Details
Sold Price $1,225,000
Property Type Single Family Home
Sub Type Single Family Residence
Listing Status Sold
Purchase Type For Sale
Square Footage 1,450 sqft
Price per Sqft $844
MLS Listing ID 73314258
Sold Date 12/20/24
Style Cape
Bedrooms 2
Full Baths 1
Half Baths 1
HOA Y/N false
Year Built 1940
Annual Tax Amount $10,386
Tax Year 2024
Lot Size 4,791 Sqft
Acres 0.11
Property Description
A delightful Cape-style cottage nestled in the charming Newton Centre neighborhood. This home offers 2BD/1.5BA, situated on a picturesque street. The idyllic property boasts a white picket fence, lush perennial gardens, mature plantings. The first floor features an open layout encompassing the kitchen, dining room, and office. A spacious living room with built-in cabinets and a fireplace, a mudroom, and a half bath complete the first level. Upstairs, you'll find two generously sized bedrooms and a family bathroom. The home features new Bosch appliances, a recently redone central heating and air conditioning system, an instant hot water system, and upgraded electrical service (Oct 2024). The basement provides ample storage space with a well-organized shelving system. Enjoy the convenience of this prime location, just minutes away from Newton Centre's vibrant offerings, including the Bowen School, Green Line T, restaurants, shops, parks, and conservation land.
Location
State MA
County Middlesex
Zoning SR3
Direction Parker St. to Ridge Avenue
Rooms
Basement Partial, Crawl Space, Walk-Out Access, Interior Entry, Sump Pump, Concrete, Unfinished
Primary Bedroom Level Second
Dining Room Flooring - Hardwood
Kitchen Flooring - Hardwood, Gas Stove
Interior
Interior Features Cathedral Ceiling(s), Office, Mud Room
Heating Baseboard, Heat Pump, Natural Gas, Hydro Air
Cooling Central Air, Ductless
Flooring Tile, Hardwood, Flooring - Hardwood
Fireplaces Number 1
Fireplaces Type Living Room
Appliance Gas Water Heater, Range, Disposal, Microwave, ENERGY STAR Qualified Refrigerator, ENERGY STAR Qualified Dryer, ENERGY STAR Qualified Dishwasher, ENERGY STAR Qualified Washer, Range Hood
Laundry In Basement
Exterior
Exterior Feature Patio, Sprinkler System, Garden
Community Features Public Transportation, Shopping, Park, Walk/Jog Trails, Medical Facility, Conservation Area, Highway Access, T-Station
Utilities Available for Gas Range
Roof Type Shingle
Total Parking Spaces 2
Garage No
Building
Foundation Concrete Perimeter
Sewer Public Sewer
Water Public
Others
Senior Community false
Read Less
Bought with Matt Montgomery Group • Compass
GET MORE INFORMATION




