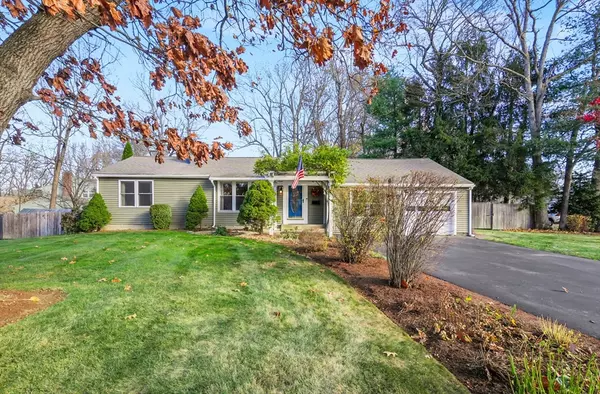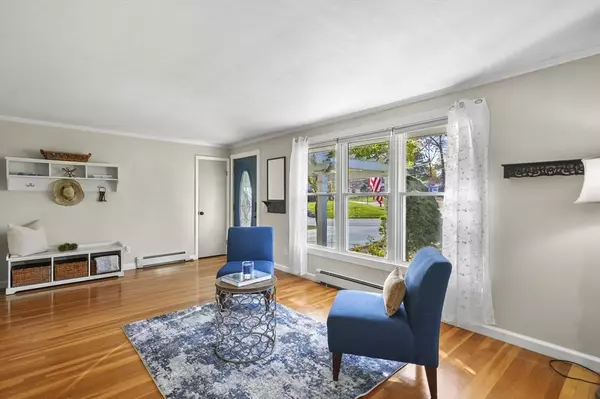For more information regarding the value of a property, please contact us for a free consultation.
101 Nola Drive Holden, MA 01520
Want to know what your home might be worth? Contact us for a FREE valuation!

Our team is ready to help you sell your home for the highest possible price ASAP
Key Details
Sold Price $550,000
Property Type Single Family Home
Sub Type Single Family Residence
Listing Status Sold
Purchase Type For Sale
Square Footage 1,868 sqft
Price per Sqft $294
Subdivision Davis Hill
MLS Listing ID 73311121
Sold Date 12/20/24
Style Ranch
Bedrooms 3
Full Baths 2
HOA Y/N false
Year Built 1952
Annual Tax Amount $5,327
Tax Year 2024
Lot Size 0.350 Acres
Acres 0.35
Property Description
This meticulously maintained ranch home in Holden awaits new owners to create new memories. Enter the bright, inviting living rm featuring a white brick fireplace with wood stove insert, gleaming HW flrs, & an abundance of natural light. The open, eat-in kitchen is ideal for cooking & gathering, w/ generous counter & cabinet space, plus S/S appliances. The main flr also includes 3 well-sized bedrooms w/ HW floors, including a main bedroom, w/ a skylight & en suite bath. The recently updated, partially finished lower level provides extra living space w/ a spacious family rm, highlighted by a brick fireplace w/ a wood stove! Outside, the corner lot boasts a heated inground saltwater pool, the landscaped grounds are complemented by an inground sprinkler system, & the attached garage & ample off-street parking add convenience. Just minutes from Worcester's dining & shopping options, this home offers easy access to daily essentials including shopping, library, golf, skiing, hiking & more!
Location
State MA
County Worcester
Zoning R-15
Direction Highland St to Nola Dr
Rooms
Family Room Closet, Flooring - Vinyl, Recessed Lighting
Basement Full, Partially Finished, Interior Entry, Sump Pump, Concrete
Primary Bedroom Level First
Kitchen Flooring - Hardwood, Countertops - Upgraded, Cabinets - Upgraded, Stainless Steel Appliances
Interior
Heating Baseboard, Hot Water, Oil
Cooling Window Unit(s), None
Flooring Tile, Vinyl, Hardwood
Fireplaces Number 2
Fireplaces Type Family Room, Living Room
Appliance Water Heater, Tankless Water Heater, Range, Dishwasher, Disposal, Microwave, Refrigerator, Washer, Dryer
Laundry Electric Dryer Hookup, Washer Hookup, In Basement
Exterior
Exterior Feature Deck - Wood, Patio, Pool - Inground, Rain Gutters, Storage, Sprinkler System, Fenced Yard
Garage Spaces 1.0
Fence Fenced/Enclosed, Fenced
Pool In Ground
Community Features Shopping, Walk/Jog Trails, Bike Path, Public School, University
Utilities Available for Electric Range, for Electric Dryer, Washer Hookup
Roof Type Shingle
Total Parking Spaces 5
Garage Yes
Private Pool true
Building
Lot Description Corner Lot, Cleared, Level
Foundation Concrete Perimeter
Sewer Public Sewer
Water Public
Schools
Elementary Schools Davis/Dawson
Middle Schools Mountain View
High Schools Wachusett
Others
Senior Community false
Read Less
Bought with Sarah Mahoney • Michael Toomey & Associates, Inc.



