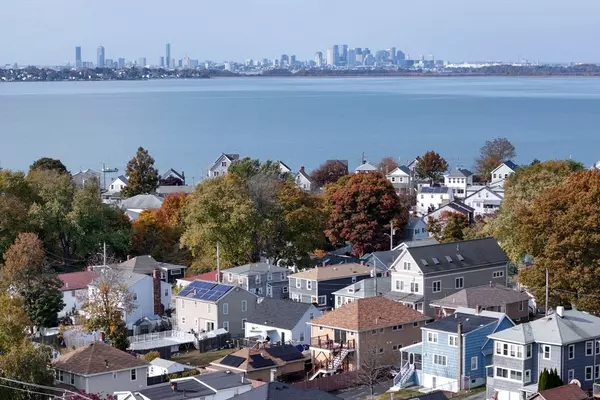For more information regarding the value of a property, please contact us for a free consultation.
63-65 Lenox Street Quincy, MA 02169
Want to know what your home might be worth? Contact us for a FREE valuation!

Our team is ready to help you sell your home for the highest possible price ASAP
Key Details
Sold Price $1,120,000
Property Type Multi-Family
Sub Type Multi Family
Listing Status Sold
Purchase Type For Sale
Square Footage 2,954 sqft
Price per Sqft $379
MLS Listing ID 73308756
Sold Date 12/19/24
Bedrooms 4
Full Baths 3
Year Built 1920
Annual Tax Amount $8,882
Tax Year 2024
Lot Size 4,791 Sqft
Acres 0.11
Property Description
PENDING CANCELLED OPEN HOUSES beautiful 2-family home in a highly desirable coastal community! Meticulously updated in 2021 from studs to joists, boasts high-end finishes throughout, incl. stunning granite countertops and premium appliances. Each unit features 2+ bedrooms, 3 full bathrooms total, with main-level laundry facilities. The hardwood floors add warmth and elegance, while spray foam insulation ensures year-round comfort.The beautifully finished basement incl. a luxurious spa hot tub, perfect for relaxation. Outside, enjoy the impressive two-level back deck, surrounded by a matching privacy fence that encloses the manicured lawn, wired for decorative lighting. Take advantage of the prime location—just a short walk to the public beach, beautiful coastline, and hiking trails through saltwater marshes. Plus, the bus line to the Red Line train is only 2 blocks away.This stunning property is move-in ready and waiting for you to make it your Home! OFFER ACCEPTED
Location
State MA
County Norfolk
Area Houghs Neck
Zoning RESA
Direction East on 3A to Sea St. left on Newton St right on Lenox, see Virtual tour also
Rooms
Basement Full, Finished, Partially Finished, Interior Entry, Concrete
Interior
Interior Features Stone/Granite/Solid Counters, Upgraded Cabinets, Upgraded Countertops, Bathroom With Tub & Shower, Open Floorplan, Smart Thermostat, Remodeled, Floored Attic, Walk-Up Attic, Storage, Walk-In Closet(s), Bathroom with Shower Stall, Kitchen, Laundry Room, Living RM/Dining RM Combo, Office/Den
Heating Central, Forced Air, Natural Gas, Hydro Air
Cooling Central Air, Ductless, Heat Pump
Flooring Hardwood, Stone / Slate, Tile, Stone/Ceramic Tile
Appliance Range, Oven, Dishwasher, Microwave, Refrigerator, Washer, Dryer, ENERGY STAR Qualified Refrigerator, ENERGY STAR Qualified Dryer, ENERGY STAR Qualified Dishwasher, ENERGY STAR Qualified Washer, Disposal
Laundry Washer Hookup, Dryer Hookup, Electric Dryer Hookup
Exterior
Exterior Feature Balcony/Deck, Balcony, Rain Gutters, Decorative Lighting, Garden
Garage Spaces 2.0
Fence Fenced/Enclosed, Fenced
Community Features Public Transportation, Tennis Court(s), Park, Walk/Jog Trails, Medical Facility, Bike Path, Conservation Area, House of Worship, Public School, Other, Sidewalks
Utilities Available for Gas Range, for Gas Oven, for Electric Dryer, Washer Hookup
Waterfront Description Beach Front,Bay,Harbor,Ocean,Walk to
Roof Type Shingle
Total Parking Spaces 6
Garage Yes
Building
Lot Description Other
Story 3
Foundation Concrete Perimeter
Sewer Public Sewer
Water Public
Schools
Elementary Schools Atherton Hough
Middle Schools Broad Meadows
High Schools Quincy
Others
Senior Community false
Acceptable Financing Contract
Listing Terms Contract
Read Less
Bought with Siobhan Boudreau • Motyka Real Estate, Inc.
GET MORE INFORMATION




