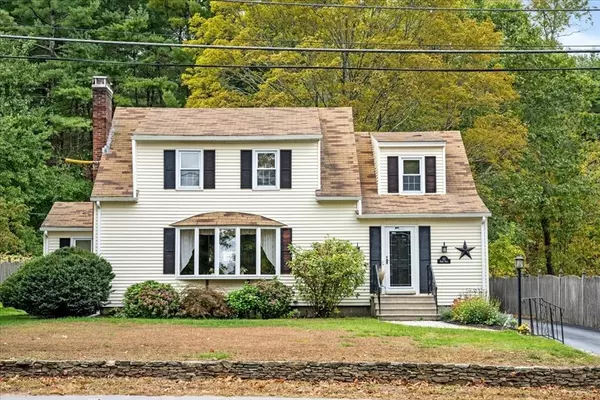For more information regarding the value of a property, please contact us for a free consultation.
22 Hough Road Sutton, MA 01590
Want to know what your home might be worth? Contact us for a FREE valuation!

Our team is ready to help you sell your home for the highest possible price ASAP
Key Details
Sold Price $462,250
Property Type Single Family Home
Sub Type Single Family Residence
Listing Status Sold
Purchase Type For Sale
Square Footage 1,655 sqft
Price per Sqft $279
MLS Listing ID 73294256
Sold Date 12/16/24
Style Colonial,Garrison
Bedrooms 3
Full Baths 1
Half Baths 1
HOA Y/N false
Year Built 1935
Annual Tax Amount $4,735
Tax Year 2024
Lot Size 0.340 Acres
Acres 0.34
Property Description
Open house 11/10 from 1-2PM! Inviting 3-bedroom, 1.5-bathroom home features a 1-car garage & sits on a generous 1/3-acre lot with a fenced-in yard. Inside, you'll find 1,655 square feet of living space, including an eat-in kitchen with cherry cabinets & Corian countertops. The home boasts hardwood floors that are currently covered by carpet, just waiting to be revealed. Oil heat. The living room is spacious and includes a fireplace concealed behind the wall & a bow window that adds light & character. Enjoy large BDRM's & a versatile DR/den area that can be tailored to your needs. The attached garage provides easy access with a garage door opener & additional storage space. The private fenced backyard is perfect for relaxation and outdoor activities. Great commuter area. Minutes to 146. Come see.
Location
State MA
County Worcester
Zoning R1
Direction GPS please
Rooms
Basement Interior Entry, Bulkhead, Concrete
Primary Bedroom Level Second
Dining Room Ceiling Fan(s), Flooring - Hardwood, Flooring - Wall to Wall Carpet, Chair Rail
Kitchen Ceiling Fan(s), Flooring - Laminate, Countertops - Stone/Granite/Solid, Chair Rail
Interior
Interior Features Walk-In Closet(s), Entry Hall, Mud Room
Heating Baseboard
Cooling None
Flooring Tile, Vinyl, Hardwood, Flooring - Hardwood, Flooring - Wall to Wall Carpet, Flooring - Stone/Ceramic Tile
Fireplaces Type Living Room
Appliance Water Heater, Tankless Water Heater, Range, Microwave, Refrigerator, Washer, Dryer
Laundry In Basement, Washer Hookup
Exterior
Exterior Feature Deck - Wood, Rain Gutters
Garage Spaces 1.0
Community Features Shopping, Park, Walk/Jog Trails, Stable(s), Golf, Highway Access, House of Worship, Public School
Utilities Available for Electric Range, Washer Hookup
Roof Type Shingle
Total Parking Spaces 4
Garage Yes
Building
Lot Description Level
Foundation Block
Sewer Public Sewer
Water Private
Others
Senior Community false
Acceptable Financing Contract
Listing Terms Contract
Read Less
Bought with Lisa Y. Shaw • RE/MAX Executive Realty



